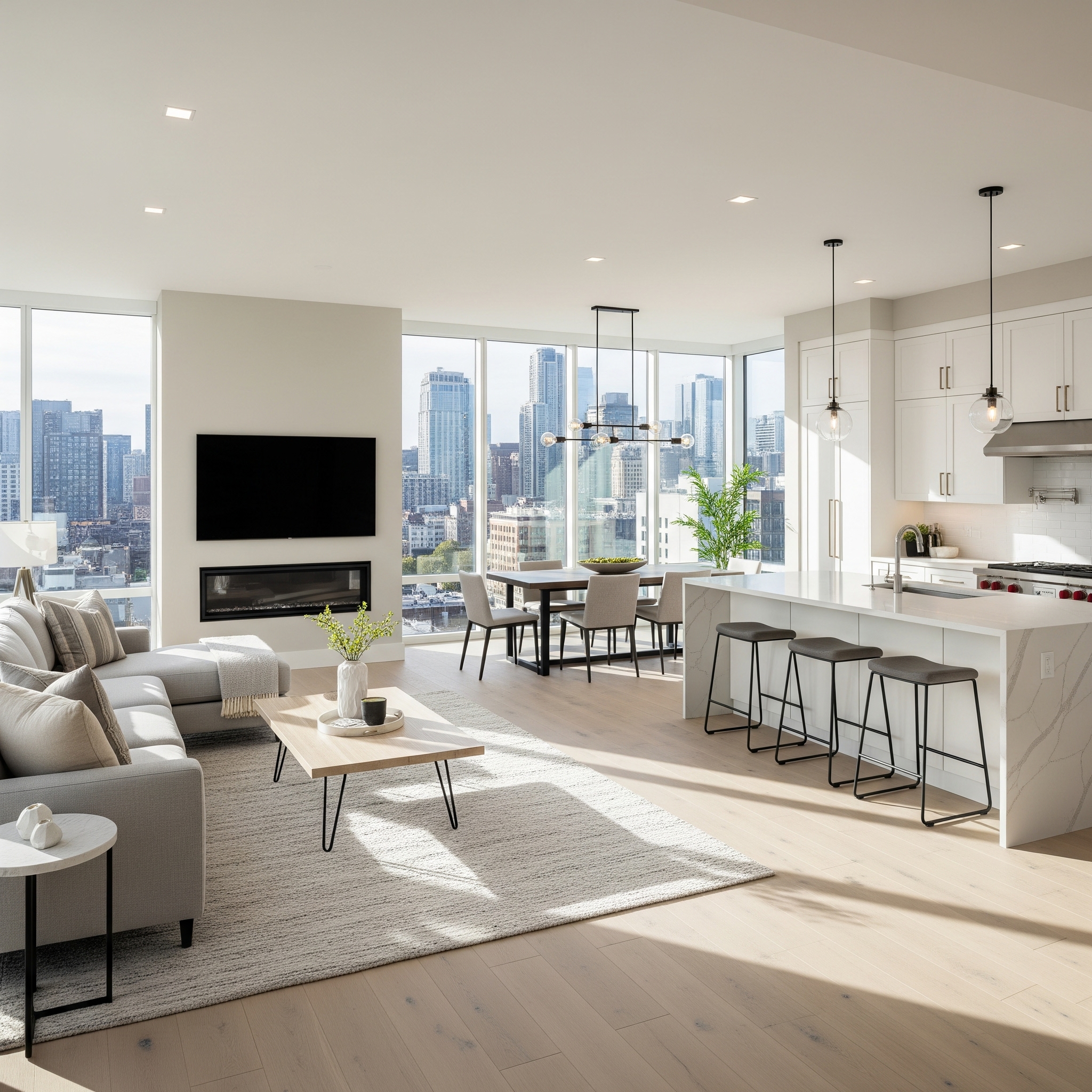How to Create an Open Concept Living Area
Open concept living areas have become a hallmark of modern home design, offering a sense of spaciousness and fostering better interaction among family members. Achieving this layout involves thoughtful planning and design choices to ensure the space feels cohesive and functional.
Begin by selecting a neutral color palette that flows seamlessly across the space. Consistent colors on walls, ceilings, and trim help unify different zones, making the area feel connected rather than fragmented. Accent walls can be used sparingly to add interest without disrupting the open feel.
Furniture placement plays a crucial role in defining distinct areas within an open space. Arrange seating to create conversation zones, using rugs or furniture arrangements to delineate the living, dining, and kitchen areas. This approach maintains the openness while providing functional separation.
Lighting is another essential element. Incorporate a mix of ambient, task, and accent lighting to highlight different areas and add depth to the space. Pendant lights over the kitchen island, recessed lighting in the living area, and wall sconces can all contribute to a well-lit, inviting environment.
Storage solutions are vital in open concept designs to prevent clutter. Built-in shelves, cabinetry that blends with the walls, and multi-functional furniture can provide ample storage without compromising the open aesthetic. Keeping the space organized enhances its functionality and visual appeal.
Lastly, consider the flow of traffic and accessibility. Ensure there are clear pathways between zones and that furniture placement does not obstruct movement. An open concept living area should feel expansive and easy to navigate, promoting a comfortable and welcoming atmosphere.


