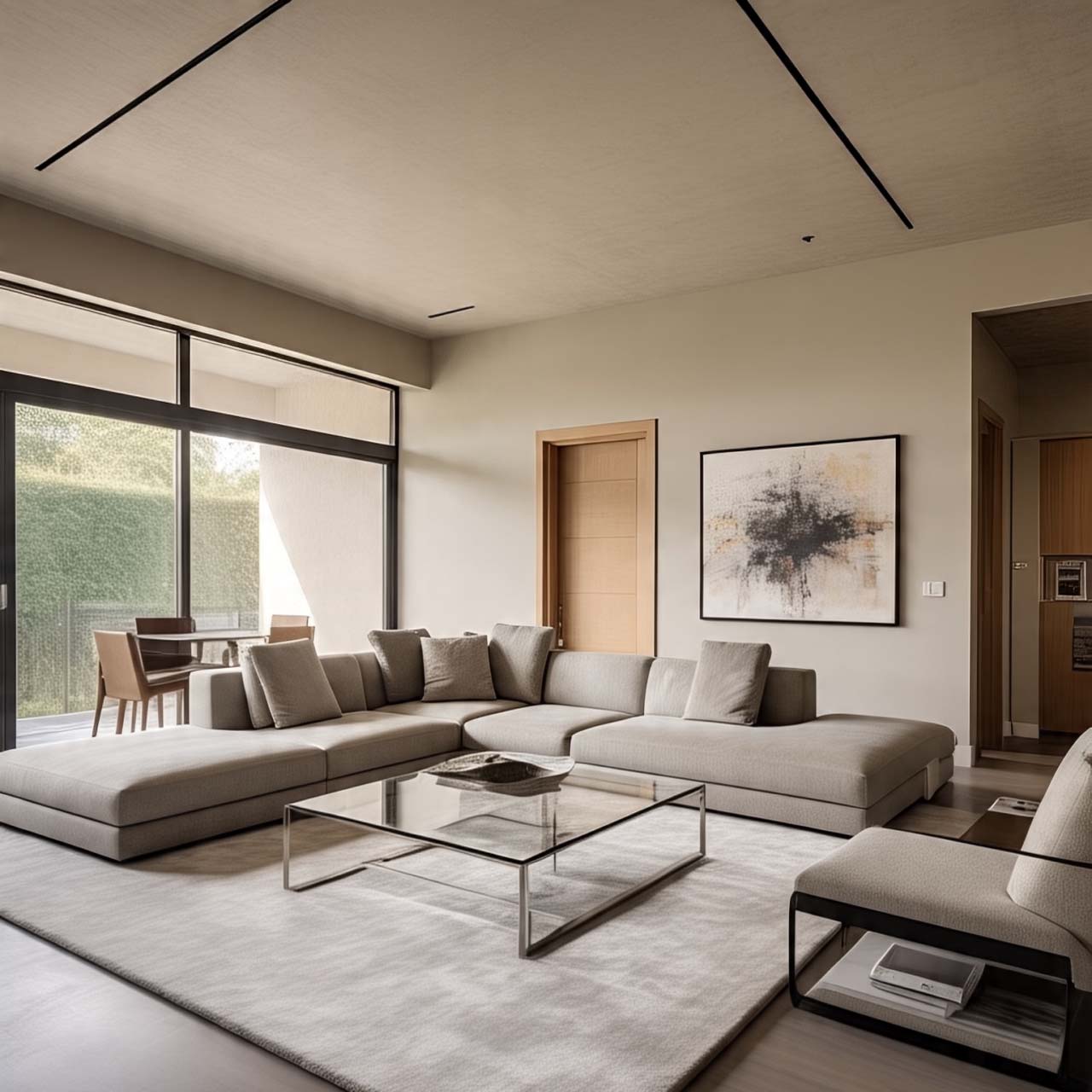When designing or renovating a home, one of the most important decisions homeowners face is choosing between an open concept layout and defined spaces. Both options offer unique advantages, and the right choice largely depends on lifestyle, preferences, and how the space will be used. Understanding the strengths and limitations of each layout can help you make a more informed decision that suits your needs.
Open concept floor plans have become increasingly popular in recent decades, especially for new builds and modern renovations. These layouts eliminate walls between key areas like the kitchen, living room, and dining area, creating a sense of spaciousness and promoting natural light. This flow enhances interaction and visibility, making open layouts ideal for families with young children, social households, or anyone who loves to entertain. The openness encourages connection and allows multitasking, such as cooking while keeping an eye on kids or chatting with guests.
However, open spaces are not without drawbacks. The lack of walls can lead to challenges with noise control, privacy, and organization. In an open concept home, clutter becomes more visible and sound travels more freely, which may not suit individuals who work from home or value quiet retreats. Heating and cooling such spaces can also be less efficient compared to smaller, enclosed rooms. For some homeowners, the absence of defined rooms can make the space feel too exposed or less cozy.
Defined spaces, on the other hand, offer a more traditional approach, with each room separated by walls and doors. This layout provides greater privacy, better sound insulation, and clear functional zones, which can help create a sense of order and purpose in the home. Defined spaces are especially appealing to larger households or multigenerational families who may need separate areas for work, study, or relaxation without disruption. They also allow for more personalized design and décor in each room.
Yet, defined layouts may feel compartmentalized and can restrict the natural flow of light and air. They can make a home feel smaller or more enclosed, which may not be ideal for people who enjoy an airy, expansive atmosphere. Renovating a home with a defined layout to create a more open feel can be costly and may involve removing load bearing walls or rerouting electrical and plumbing systems.
Ultimately, choosing between open concept and defined spaces comes down to how you live and what you prioritize in a home. If social interaction, flexibility, and brightness are top priorities, open concept may be the way to go. If privacy, quiet, and structure are more important, defined spaces might serve you better. In some cases, a hybrid layout with partial walls, sliding partitions, or strategic room divisions can provide the best of both worlds. Whether you are building new or remodeling an existing property, it is essential to consult with a qualified contractor or designer to explore your options. A well thought out layout tailored to your lifestyle can greatly improve the functionality, comfort, and long term value of your home.


